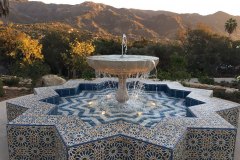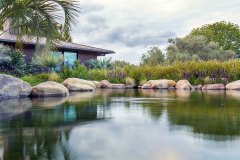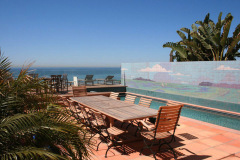Portfolio
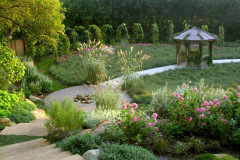
ONA'S GARDEN -
Our enthusiastic client had a long wish list of theme gardens and landscape features, all to occur on a sloping, two-acre property.
We used transitions, strategic separations, and level changes to create a series of gardens to be experienced individually. This resulted in an experience choreographed as an unfolding series of surprises. Looping around the entire landscape, a Wisteria arbor walk ties together this eclectic mix of gardens. This walk is under-planted entirely in cushiony scented chamomile; the client wanted to be able to walk barefoot everywhere.
Each area—including a Moon Garden, Fuzzy Garden, Mediterranean Garden, Secret Spiral Garden, Tropical Garden, Rose Garden, Gazebo in a Grass Sea Garden, infinity fountain, waterfalls, large koi pond with bridges and beach, and a “lawn” planted entirely in rain lilies—is its own scene set within the larger context of the whimsical overall story.
Our enthusiastic client had a long wish list of theme gardens and landscape features, all to occur on a sloping, two-acre property.
We used transitions, strategic separations, and level changes to create a series of gardens to be experienced individually. This resulted in an experience choreographed as an unfolding series of surprises. Looping around the entire landscape, a Wisteria arbor walk ties together this eclectic mix of gardens. This walk is under-planted entirely in cushiony scented chamomile; the client wanted to be able to walk barefoot everywhere.
Each area—including a Moon Garden, Fuzzy Garden, Mediterranean Garden, Secret Spiral Garden, Tropical Garden, Rose Garden, Gazebo in a Grass Sea Garden, infinity fountain, waterfalls, large koi pond with bridges and beach, and a “lawn” planted entirely in rain lilies—is its own scene set within the larger context of the whimsical overall story.
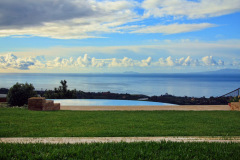
FIREFLY -
Located on a ridge-top with spectacular views of the Santa Barbara coastline, the ‘Firefly’ garden healed a site previously graded insensitively by the former owners. This landscape transformation features a series of garden experiences inspired by nature, as well as our clients’ desire for a healthy life.
A potager garden, combined with an orchard near the entry gates, supports our client’s vegan lifestyle. An aromatherapeutic chamomile path leads to the yoga deck that overlooks the Pacific Ocean, while a sandstone “stairway to heaven” leads to a trail-head connected to regional hiking trails.
Located on a ridge-top with spectacular views of the Santa Barbara coastline, the ‘Firefly’ garden healed a site previously graded insensitively by the former owners. This landscape transformation features a series of garden experiences inspired by nature, as well as our clients’ desire for a healthy life.
A potager garden, combined with an orchard near the entry gates, supports our client’s vegan lifestyle. An aromatherapeutic chamomile path leads to the yoga deck that overlooks the Pacific Ocean, while a sandstone “stairway to heaven” leads to a trail-head connected to regional hiking trails.
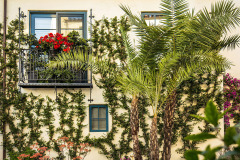
YANONALI CONDOMINIUMS -
Santa Barbara's romantic image and unique sense of place are reinforced by an architectural tradition that reflects the beautiful natural setting. Few places in Santa Barbara leave an impression like El Paseo, Meridian Studios, and the sacred Mission garden. We drew inspiration from these local sites, linking the region’s horticultural bounty and sense of history. Our design intended to create a sense of harmony between the architecture and surrounding environment, through careful design of the paseos, courtyards, and individual gardens. We used the El Pueblo Viejo District guidelines as a starting point for the type of graceful proportion and distinctive character we aimed to achieve. A warm and welcoming feeling was accomplished through the use of appropriately rich plant palettes and paving patterns.
Flowering trees, espaliers, and vines burgeon out of planting pockets, set close to the building walls. Large ceramic pots are filled with specimen palms and lush plantings. Canopy trees provide cool shade and colorful vines cascade along stairways and between buildings to add depth, color, and sculptural form to the simplicity of stucco walls. Landscaping along the perimeter features canopy trees and groupings of palms that are sensitively placed to indicate entry areas, while still maintaining mountain views.
Santa Barbara's romantic image and unique sense of place are reinforced by an architectural tradition that reflects the beautiful natural setting. Few places in Santa Barbara leave an impression like El Paseo, Meridian Studios, and the sacred Mission garden. We drew inspiration from these local sites, linking the region’s horticultural bounty and sense of history. Our design intended to create a sense of harmony between the architecture and surrounding environment, through careful design of the paseos, courtyards, and individual gardens. We used the El Pueblo Viejo District guidelines as a starting point for the type of graceful proportion and distinctive character we aimed to achieve. A warm and welcoming feeling was accomplished through the use of appropriately rich plant palettes and paving patterns.
Flowering trees, espaliers, and vines burgeon out of planting pockets, set close to the building walls. Large ceramic pots are filled with specimen palms and lush plantings. Canopy trees provide cool shade and colorful vines cascade along stairways and between buildings to add depth, color, and sculptural form to the simplicity of stucco walls. Landscaping along the perimeter features canopy trees and groupings of palms that are sensitively placed to indicate entry areas, while still maintaining mountain views.
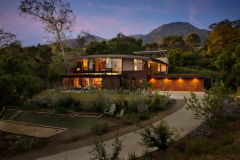
COYOTE RESIDENCE -
Coyote House poetically merges landscape and architecture, while restoring site nutrient, material, and water cycles. High-tech, as well as decidedly simple, regenerative, and sustainable strategies, include water harvesting, green roofs, native landscaping, composting and edible landscape, habitat restoration, and use of onsite and local materials for construction.
This ‘working landscape’ provides everything needed to foster a serene lifestyle. The environmentally and aesthetically forward-thinking landscape demonstrates what’s possible in an elegant, livable design.
While rated LEED Platinum and a pilot site for the Sustainable Sites Initiative, the intent of our firm's design goes beyond these point systems.
Coyote House poetically merges landscape and architecture, while restoring site nutrient, material, and water cycles. High-tech, as well as decidedly simple, regenerative, and sustainable strategies, include water harvesting, green roofs, native landscaping, composting and edible landscape, habitat restoration, and use of onsite and local materials for construction.
This ‘working landscape’ provides everything needed to foster a serene lifestyle. The environmentally and aesthetically forward-thinking landscape demonstrates what’s possible in an elegant, livable design.
While rated LEED Platinum and a pilot site for the Sustainable Sites Initiative, the intent of our firm's design goes beyond these point systems.
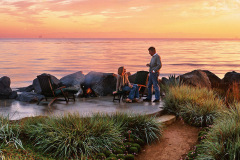
SANDYLAND -
The experience of water in its many forms is at play throughout this garden. On one side of this contemporary beach house is the ocean, where a seating area and a fire pit overlooking the beach amid natural dunes.
Native plants—that can withstand the salt that blows in the wind—are adapted to stabilize the shifting sand. On the other side of the home, a private courtyard harbors a fountain of basalt columns—sculpted by the homeowner—and a reflecting pool, which the house seems to float above. In this serene, almost formal space, plants are used architecturally.
Black bamboo forms a leafy wall, tufts of black mondo grass grow in concentric circles and the gnarled trunks of myoporum trees are almost sculptures in themselves.
The experience of water in its many forms is at play throughout this garden. On one side of this contemporary beach house is the ocean, where a seating area and a fire pit overlooking the beach amid natural dunes.
Native plants—that can withstand the salt that blows in the wind—are adapted to stabilize the shifting sand. On the other side of the home, a private courtyard harbors a fountain of basalt columns—sculpted by the homeowner—and a reflecting pool, which the house seems to float above. In this serene, almost formal space, plants are used architecturally.
Black bamboo forms a leafy wall, tufts of black mondo grass grow in concentric circles and the gnarled trunks of myoporum trees are almost sculptures in themselves.
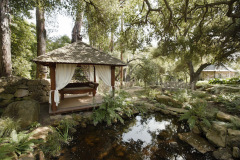
LA PAZ GARDEN -
Our client requested a serene space to get away, with integrated spaces for entertaining and relaxing. We wanted to preserve the natural character of the property and achieved this by incorporating the old-growth Coastal Live Oaks into the tranquil space. Meandering paths of flagstone and shale connect six outdoor rooms, including a Chinese-inspired gazebo, a fully furnished outdoor kitchen with a stone slab table, a natural meadow, and a Balinese pavilion complete with daybed and white curtains for daydreaming by the pond.
Blue Star Creeper between flagstone steps weaves through sentinel Live Oaks and spotlights Mountain Lilac and pure white Rockrose blossoms. Near the pond, native ferns lend themselves to the shady nature of the space.
Our client requested a serene space to get away, with integrated spaces for entertaining and relaxing. We wanted to preserve the natural character of the property and achieved this by incorporating the old-growth Coastal Live Oaks into the tranquil space. Meandering paths of flagstone and shale connect six outdoor rooms, including a Chinese-inspired gazebo, a fully furnished outdoor kitchen with a stone slab table, a natural meadow, and a Balinese pavilion complete with daybed and white curtains for daydreaming by the pond.
Blue Star Creeper between flagstone steps weaves through sentinel Live Oaks and spotlights Mountain Lilac and pure white Rockrose blossoms. Near the pond, native ferns lend themselves to the shady nature of the space.
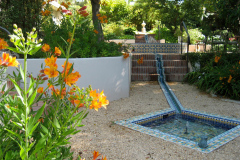
ANDALUCIAN RESIDENCE -
We drew inspiration from Andalucia to complement the architecture for this traditional Santa Barbara landscape. This garden showcases how rainwater gardens, cisterns, and the idea of “water play” can be executed in a family-friendly way.
We drew inspiration from Andalucia to complement the architecture for this traditional Santa Barbara landscape. This garden showcases how rainwater gardens, cisterns, and the idea of “water play” can be executed in a family-friendly way.
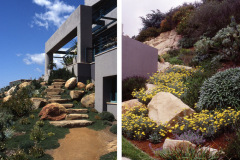
PARK LANE -
This contemporary house built onto a steep, three-acre slope, features perhaps the first ‘green roof’ in Santa Barbara.
The intention behind this roof was to make the house a part of its surroundings, by turning architecture into garden, and the intention behind the planting and hardscape was to create beauty by emphasizing the best qualities of the surrounding natural vegetation and stone. This approach resulted in environmental benefits as well. Near the house, a native ferny seep in the shade, and a garden inspired by surrounding coastal sage scrub in the sun (planted with white sage, buckwheat, and chalk dudleya) provide a low maintenance and welcoming entrance.
A Mediterranean Walk, shaded by olives, scented by lavender, and constructed of stone from onsite, connects the main house with the artist studio. All of the property is accessible thanks to a loop trail of switchbacks and carved steps that weave through the chaparral, with a natural Stone Gazebo as a destination point. For privacy, a woodland of fast-growing locally native trees and shrubs was planted at the beginning of house construction. We love both the interplay and the contrast between the native California vegetation and this refined modern home.
This contemporary house built onto a steep, three-acre slope, features perhaps the first ‘green roof’ in Santa Barbara.
The intention behind this roof was to make the house a part of its surroundings, by turning architecture into garden, and the intention behind the planting and hardscape was to create beauty by emphasizing the best qualities of the surrounding natural vegetation and stone. This approach resulted in environmental benefits as well. Near the house, a native ferny seep in the shade, and a garden inspired by surrounding coastal sage scrub in the sun (planted with white sage, buckwheat, and chalk dudleya) provide a low maintenance and welcoming entrance.
A Mediterranean Walk, shaded by olives, scented by lavender, and constructed of stone from onsite, connects the main house with the artist studio. All of the property is accessible thanks to a loop trail of switchbacks and carved steps that weave through the chaparral, with a natural Stone Gazebo as a destination point. For privacy, a woodland of fast-growing locally native trees and shrubs was planted at the beginning of house construction. We love both the interplay and the contrast between the native California vegetation and this refined modern home.
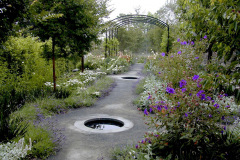
BEVERLY HILLS ESTATE -
We took a family-friendly approach to Beverly Hills living. Emerald green lawns, soft yellow, and blue flower gardens, wooded glens, and even a croquet lawn evoke the elegant feeling of a country estate in Great Britain—it’s the perfect haven for a couple with four kids and busy lives.
We turned the steep slopes on this three-acre lot into an advantage, creating outdoor rooms such as the croquet lawn, swimming pool, country formal fountains, and herb gardens on successive levels, separated by a rose terrace, lawn steps, “Lutyen’s” stairs and orchards.
This terracing creates separation from the outside world, enhanced with a perimeter woodland. Rather than just look at the garden, the whole family can now play, explore, relax and restore here.
We took a family-friendly approach to Beverly Hills living. Emerald green lawns, soft yellow, and blue flower gardens, wooded glens, and even a croquet lawn evoke the elegant feeling of a country estate in Great Britain—it’s the perfect haven for a couple with four kids and busy lives.
We turned the steep slopes on this three-acre lot into an advantage, creating outdoor rooms such as the croquet lawn, swimming pool, country formal fountains, and herb gardens on successive levels, separated by a rose terrace, lawn steps, “Lutyen’s” stairs and orchards.
This terracing creates separation from the outside world, enhanced with a perimeter woodland. Rather than just look at the garden, the whole family can now play, explore, relax and restore here.

